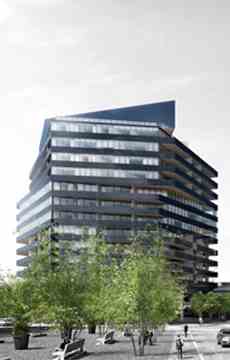 |
| Maria Tompson |
| Sales Representative |
| Your Company Name, Brokerage |
| Independently owned and operated. |
| sales@bestforagents.com |
|
Hi! This plugin doesn't seem to work correctly on your browser/platform.

The fourth and final phase of the award-winning River City development, Harris Square takes its name from the public square that it faces. Continuing Saucier + Perrotte’s penchant for bold forms, the building is designed as a series of gyrating pentagonal plates, reflecting the five sides of the site itself, and allowing for oversized balconies and terraces on many floors. Also responding to its context, the building connects Harris Square in front of it with Underpass Park behind by lifting itself up at the ground level, creating a relatively column free 5 metre high open space between the two public spaces.
- River City is a four-phase residential development located on one of Toronto’s largest downtown sites.
- River City will contain 1,074 residential units and over 1 million square feet of LEED Gold certified development.
- The buildings feature efficient heating and cooling equipment, with energy recovery ventilators. - The site is accessible by transit and bicycle. Harris Square Condo has a perfect Transit Score of 100/100 and a Walk Score of 89/100.
- All new residents of River City receive a free one-year membership in a low-emitting car sharing program.
Harris Square Condos is a condo development by Urban Capital Property Group located in the new West Don Lands neighbourhood, Toronto.
|
 Pre-construction
Pre-construction
 Under-construction
Under-construction
 Completed
Completed
|
|
|
The data contained on these pages is provided purely for reference purposes. Due care has been exercised to ensure that the statements contained here are fully accurate, but no liability exists for the misuse of any data, information, facts, figures, or any other elements; as well as for any errors, omissions, deficiencies, defects, or typos in the content of all pre-sale and pre-construction projects content. All floor plans dimensions, specifications and drawings are approximate and actual square footage may vary from the stated floor plan. The operators of these web pages do not directly represent the builders. E&OE.
|
|
|
|
|
|
Listing added to your favorite list